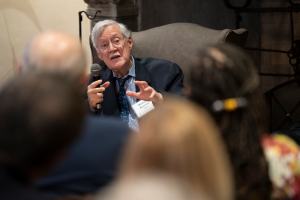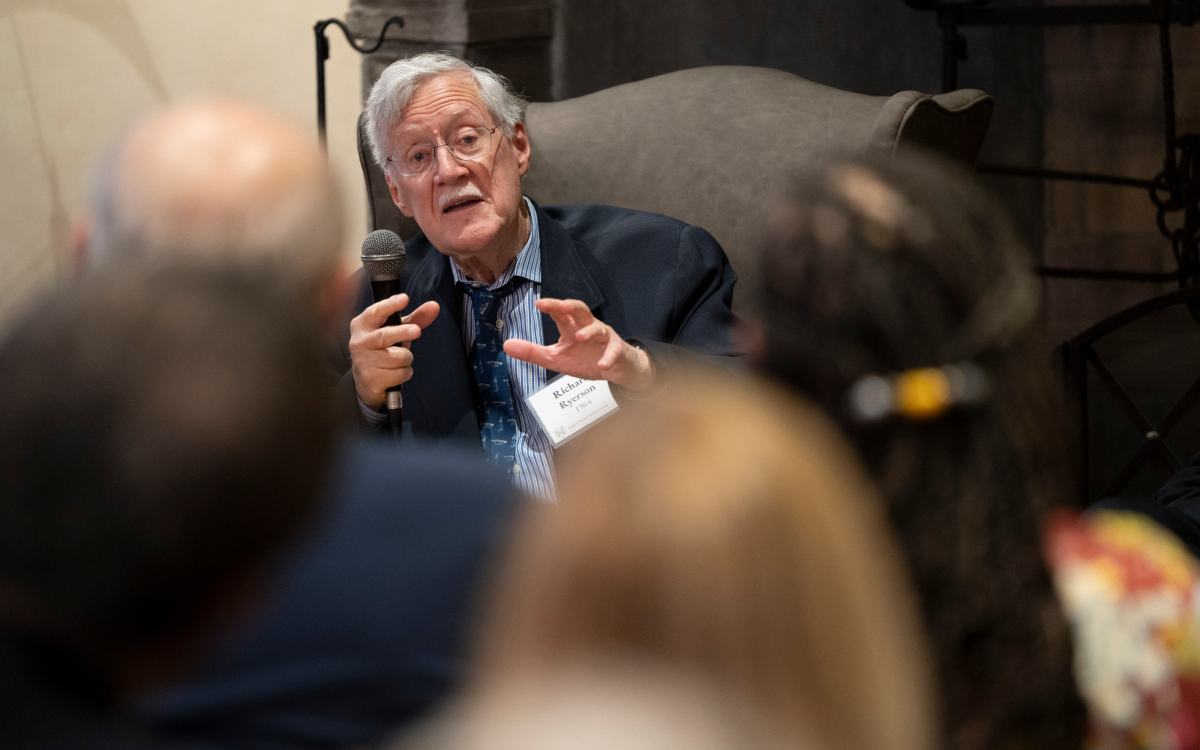New life for Memorial Church
Repairs, upgrades to begin after Commencement, finishing at year’s end
On a campus as historic as Harvard’s, renewal never ends. Now it is Memorial Church’s turn. Immediately following Commencement, the centerpiece of Tercentenary Theatre will close as, for the remainder of the calendar year, the 84-year-old structure undergoes renovations.
The Boston firm Payette, which was part of the team that renovated the Harvard Art Museums, has been selected as the architect for the project. This will be the first significant renovation work on the church in more than 30 years.
The project will involve long-deferred building and infrastructure maintenance, including accessibility and safety compliance upgrades; a reconfigured lower level; and a new climate-control system to allow for improved use of the church year-round. In addition, the renovations will bring the church up to Harvard’s green building standards. Newton-based Elaine Construction, which has managed more than 100 projects for the University, will oversee the upgrade.
The renovations — in particular ensuring that the main entrance is readily accessible — are in keeping with the church’s mission, says Professor Jonathan L. Walton, Plummer Professor of Christian Morals.
“The church sanctuary is a beautiful aesthetic space,” said Walton, who also serves as the Pusey Minister in Memorial Church. “But we need to make sure that entire building meets the needs of the entire growing community.” That includes, he noted, accessible portico entrances, “so that every student and every congregant can walk in the front door together.”
Once in those front doors, Walton said, the eventual renovations may not be immediately apparent. Although air-conditioning, now limited to the church’s lower levels, will be extended to include the main floor, the appearance of the vaulting sanctuary and more intimate Appleton Chapel will not change. The project is also working with organ-builders C.B. Fisk of Gloucester to ensure the health and acoustics of the recently renovated Appleton Chapel instrument and the Opus 139: Charles B. Fisk and Peter J. Gomes Memorial Organ, which was installed in the rear gallery in 2011.
Designed by University architects Coolidge, Shepley, Bulfinch & Abbott, Memorial Church was dedicated on Armistice Day (Nov. 11) 1932 to commemorate those from Harvard who had died in World War I. “We are working hard to make sure that the integrity of the sanctuary remains in place,” said Walton. “We understand that this was a war memorial for those who paid the ultimate sacrifice. We want to make sure we honor and respect that space.”
In keeping with the work, the church has developed a new mission statement. It says, in part, that the church is “a space of grace in the center of the Yard,” and “aims to promote justice and mercy by confronting life’s challenges, differences, and our own imperfections with courage, empathy, and an ethic of love.”
Now in his fourth year in his current position, Walton said the timing is right to commence this work. “We are in a solid place, where I feel comfortably rooted in the community and have a better sense of the needs of Harvard College, and we’re well placed to meet the needs of that community.”
Extending year-round climate control will be a crucial step to make the church more inclusive and useful. Citing the uncomfortable heat that can extend from Baccalaureate and Senior Sunday in May through Freshman Convocation in the fall, Walton noted that building-wide air conditioning will aid the church mission of welcoming the entire community. “If we want people to come inside,” he said, “we want to try hard to make sure they’re comfortable.”
The redesigned lower level will feature more open areas for student and community use, including family-friendly areas, such as a “crying room” for children that their parents can utilize during services, as well as private areas for nursing.
The functionality of the lower level will be further increased by a new, open reception area and student “oasis.” This gathering space will seat up to 100 people and offer a place for meetings or lectures that will fall somewhere between the significantly larger areas in the sanctuary and Appleton Chapel and the smaller conference rooms currently available. Walton is also hoping to incorporate a larger, open-plan kitchen for gatherings at the church as well as many student culinary projects, from the convivial baking of cookies to meal preparation for local shelters. The rebuilt lower level will also have better soundproofing, a necessity when the sanctuary organ is in use.
Central to the renovations will be an integrated sustainability and environmental design strategy, including the incorporation of sustainable-design practices as outlined in Harvard’s green building standards. Some primary examples of sustainable design practices in the project involve lighting power density and water use reductions. The church will also establish an HVAC control strategy to reduce energy use. Users’ health and wellness are key to the sustainable design. Citing a “moral commitment to sustainability,” Walton said, “The way I read the Garden of Eden narrative is that God created humanity and gave us the garden and said, ‘Till and tend it.’ This is what it means to be good stewards.”
A more cosmetic change will complete the renovation. When the church is reopened in 2017, the portraits on its walls will reflect an increasingly diverse Harvard community. “We will have gender, racial, ethnic diversity represented on our walls so that anybody who comes into these doors will see themselves.”
The project will be supported in part by the Office of the President, which aims to foster a stronger sense of community across Harvard by providing students, faculty, and staff with opportunities to share spaces and experiences.
Initial enabling work will begin in the coming weeks, as crews begin repairing portions of the exterior walls. Immediately following Commencement, the church will close and remain closed for the duration of the project.
Morning Prayers, Sunday services, and other events will be held at an alternate location, details of which are still being determined. The expected reopening is early next year.




